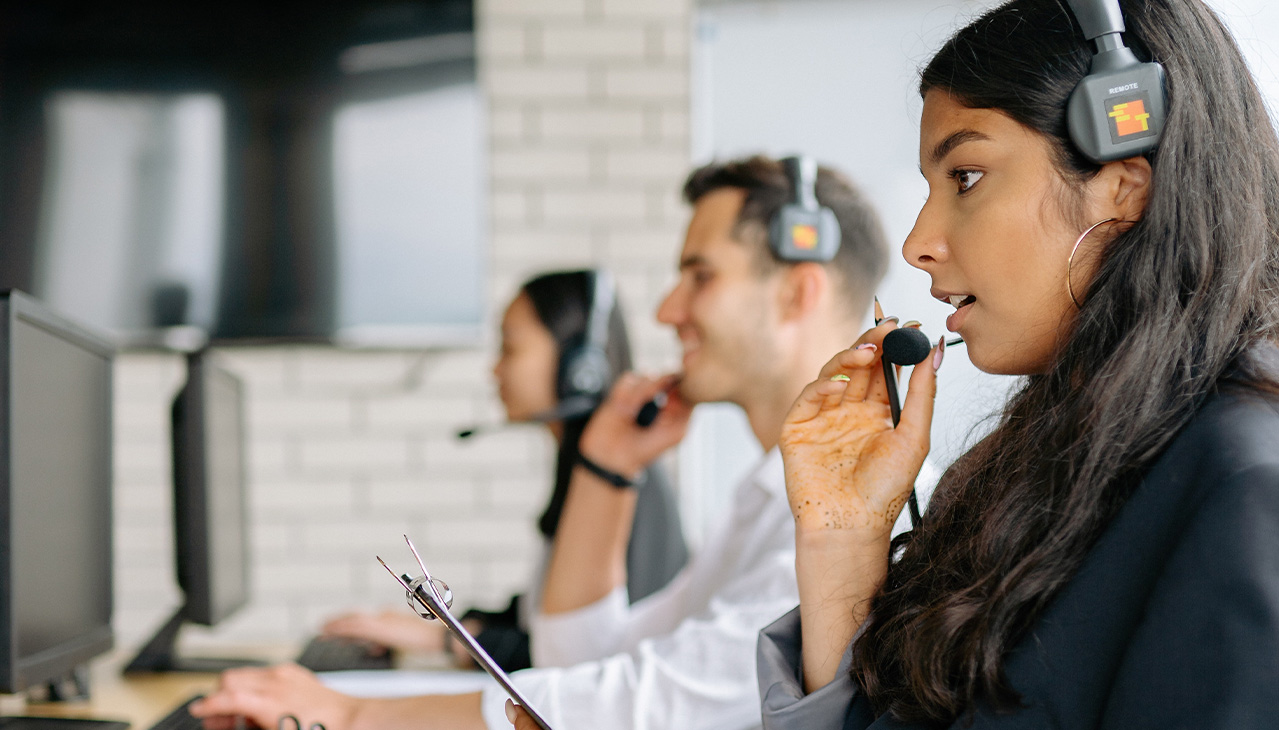The new site of Nanhai District People’s Hospital is located in Shishan Town, Nanhai District, Foshan City. There are 6 main buildings in the hospital area, covering an area of 220 acres, with a construction area of 365,000 square meters and 2,000 beds. Here, the scientific and humanized design concept permeates every detail of the hospital.
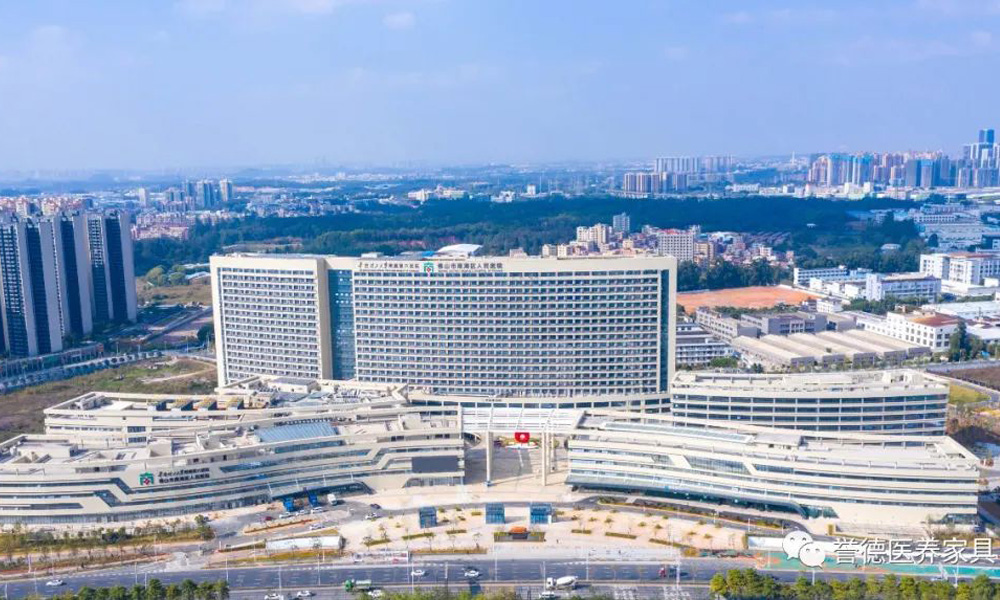
Outpatient lobby: People’s demand for medical furniture has developed from meeting a single functional demand to meeting the multi-functional needs of different groups of people in medical treatment, rehabilitation and even life. The design of medical and nursing furniture has developed from the original meeting of basic needs to the direction of multiple high standards such as smarter, safer, more comfortable, more convenient, more durable, and more self-willed. Therefore, the designers of Xinda Clover follow the water, and the spacious and bright outpatient lobby is full of water poetry, fully reflecting the water spirituality of “eternal life, freedom and change”, and creating a poetic artistic conception.
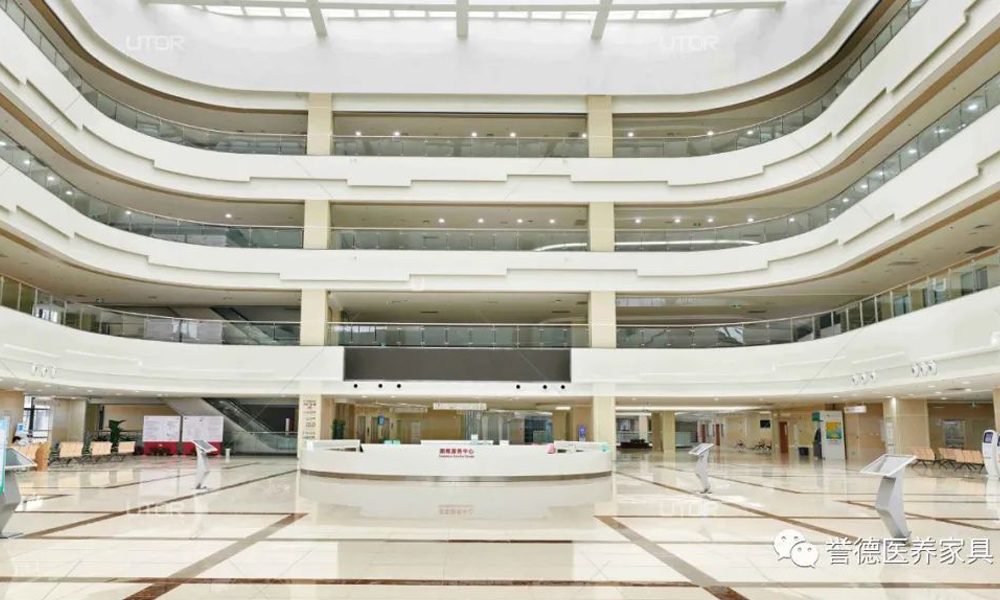
Guidance desk: The guidance desk is the reception window, not only to convey a friendly atmosphere, but also to maximize the convenience of communication.
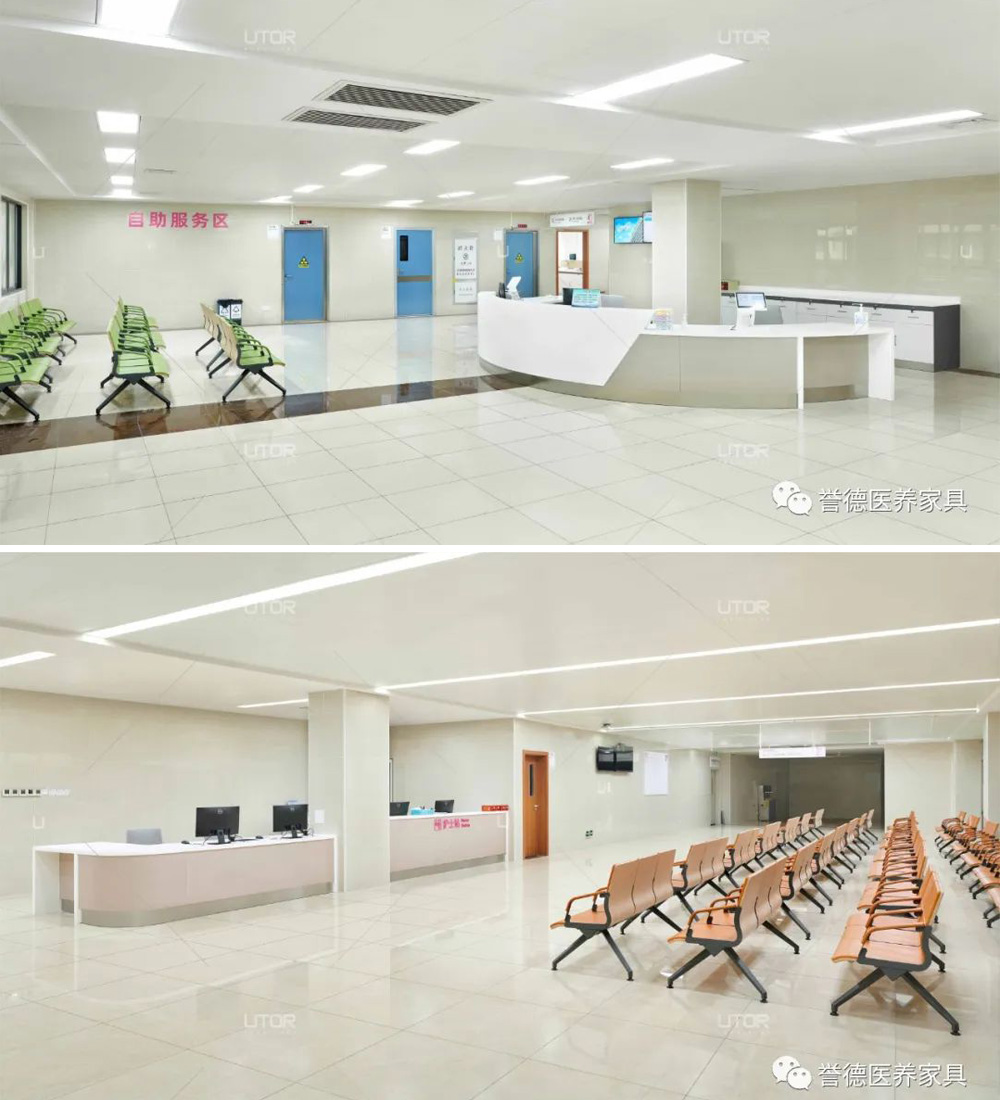
ICU–Central Monitoring Station: The central monitoring station is the central nervous system of the ICU. It directly observes all the monitored beds and provides professional and timely treatment and care. The rationality of its setting is directly related to the treatment.
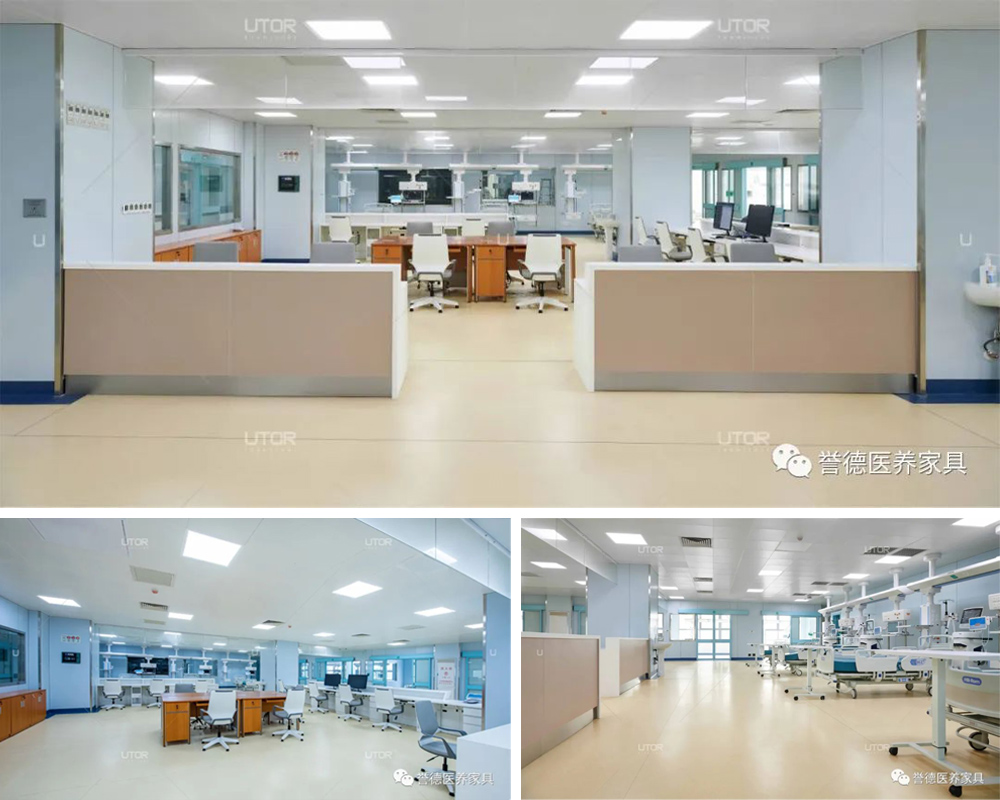
ICU–Pharmacy: The highly customized space takes into account the daily work flow, improves work efficiency and improves the dispensing environment.
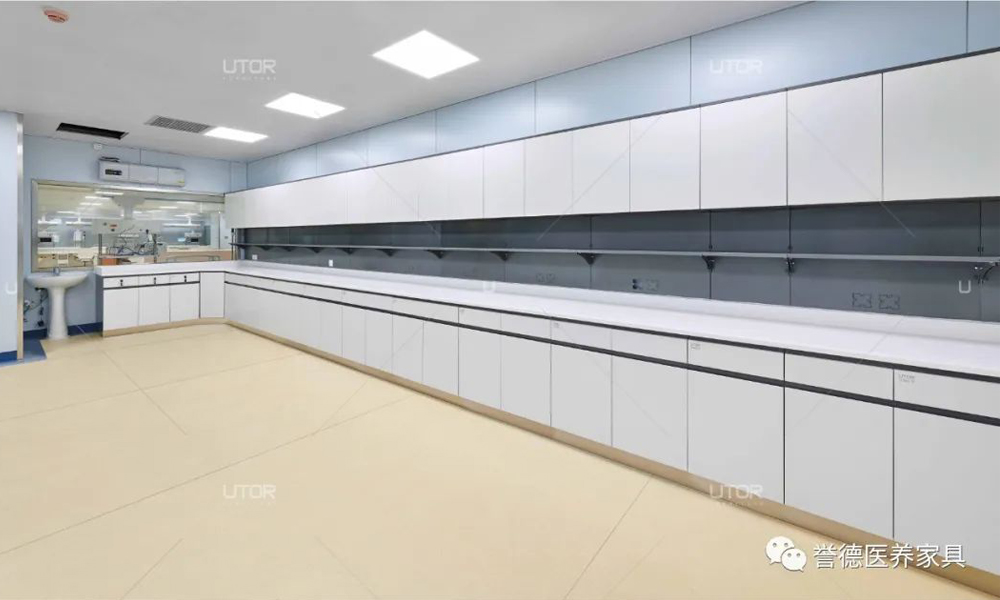
ICU–Office And Living Area: The ICU medical office and living area is also simple and elegant, with comfortable color matching, which makes the whole atmosphere harmonious and harmonious, which helps to relieve the pressure of daily work and recharge the work. So the office desks, office chairs and filing cabinets are in warm colors.

Surgery center: As another important medical system of the hospital, the operation center has high requirements for the configuration of medical furniture, and the hospital feeling and medical process are particularly important.
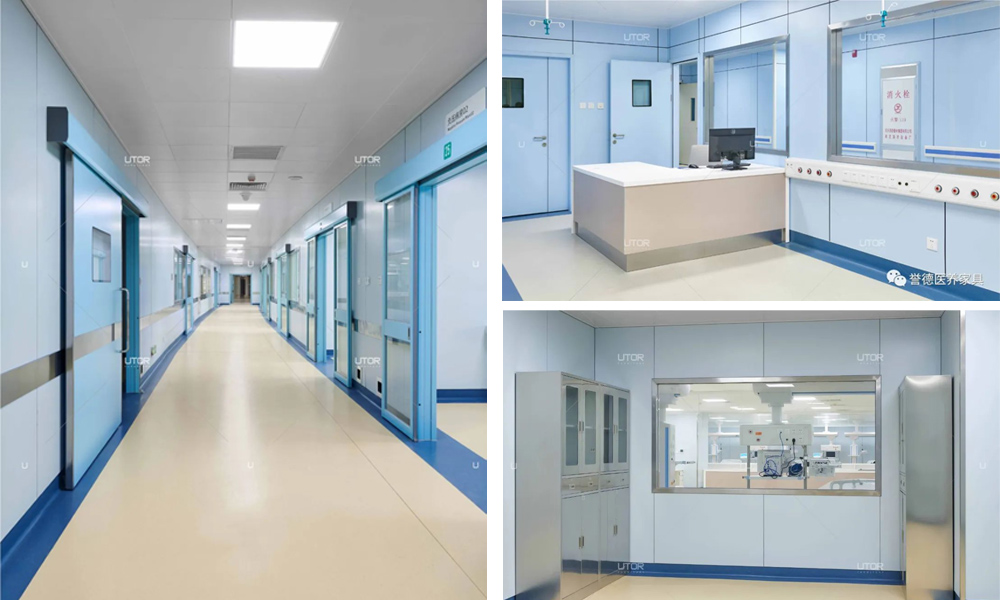
Baby Care & Pediatric Treatment Area: The brightly colored baby care table is warm and comfortable, stimulates positive vitality, and makes life more beautiful!
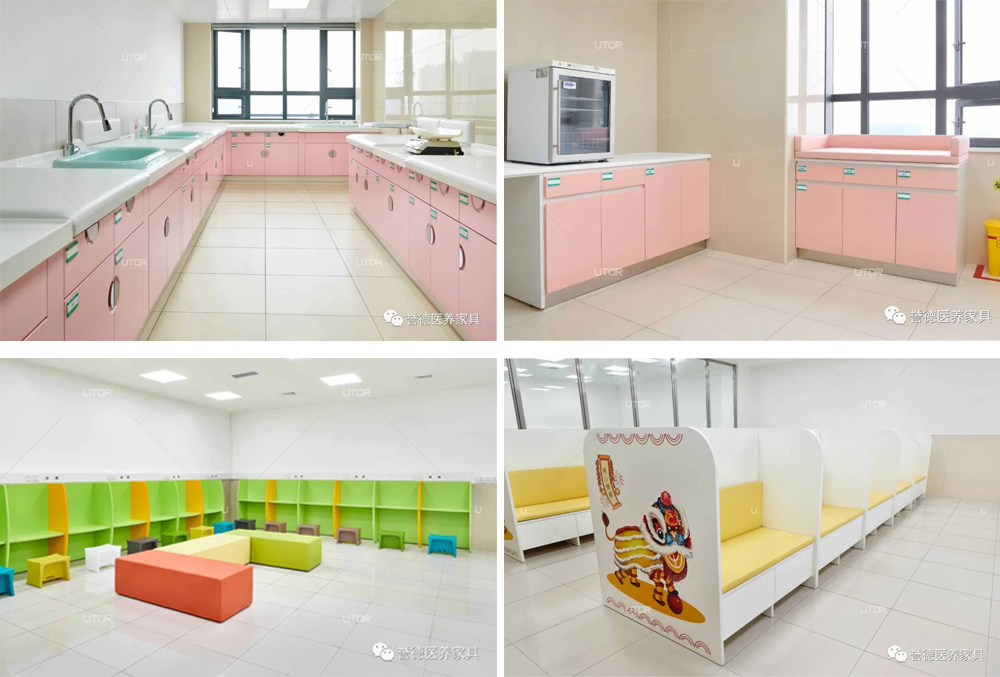
Medical Work Area: The design of the medical work area is simple and clear, the steel filing cabinets is clearly recognizable, and the clean and tidy space is transparent and comfortable.

Nanhai District People’s Hospital provides the best space and the most comfortable environment to doctors and patients, attaches great importance to the dual experience of doctor and consultation, promotes harmony and trust between doctors and patients, and plays an invaluable role in the “most beautiful” town in China. substitute role.
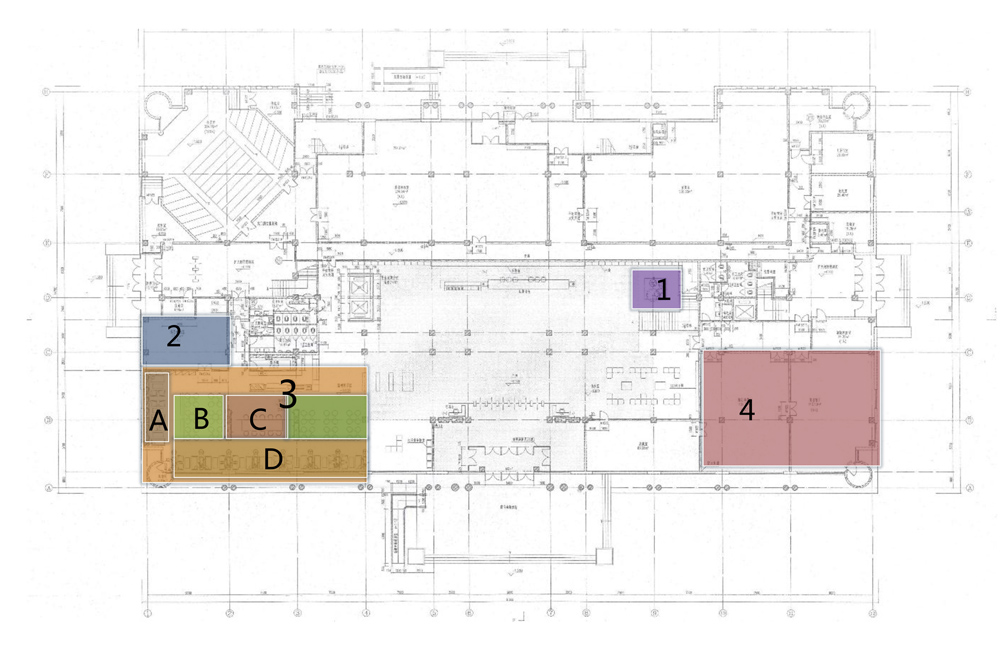
As a leader in the medical care furniture industry, Yude Medical Care Furniture, a subsidiary of Xinda Clover, always adheres to the design concept of “people-oriented”, and creates medical care products with different styles and characteristics through scientific and rational arrangement, coordinated shape, color and texture design. The environment allows medical staff to work in a comfortable mood, allows patients to enjoy family-like warmth, makes the doctor-patient relationship harmonious and beautiful, and makes the medical care space full of vitality.

